Результат поиска по запросу: "architectural20plan"
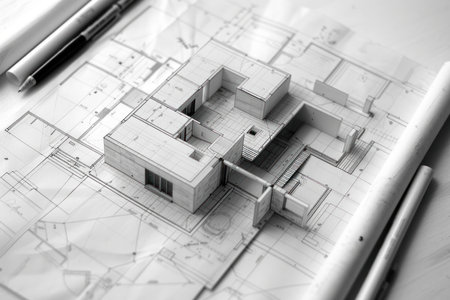
Architect project showing a 3d model on top of blueprints with other project documents and drawing tools
favorite
Коллекция по умолчанию
Коллекция по умолчанию
Создать новую
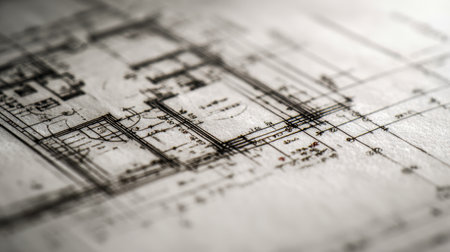
Intricate black-and-white plan showing a home's layout with exact dimensions and detailed room arrangements, highlighting precise architectural planning.
favorite
Коллекция по умолчанию
Коллекция по умолчанию
Создать новую
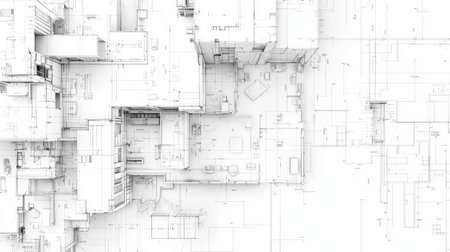
Abstract architectural blueprint background showcasing intricate details, lines, and structures in a monochromatic design for modern design concepts
favorite
Коллекция по умолчанию
Коллекция по умолчанию
Создать новую
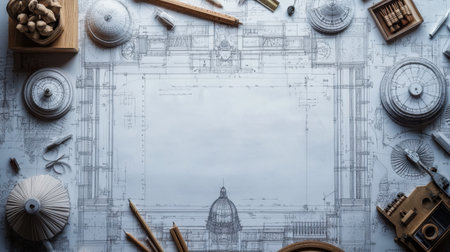
Architectural and structural plans laid out side by side on a large table, with detailed drawings of support beams and joints
favorite
Коллекция по умолчанию
Коллекция по умолчанию
Создать новую
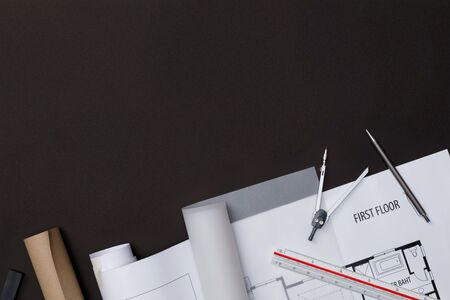
Creative flat lay of architects black table with roll blueprints, architectural project plan, engineering tools and office supplies, Workspace for new designer concept, Top view with copy space
favorite
Коллекция по умолчанию
Коллекция по умолчанию
Создать новую
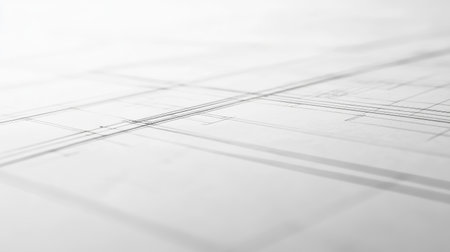
White background with gridlines faintly visible in abstract tech design
favorite
Коллекция по умолчанию
Коллекция по умолчанию
Создать новую
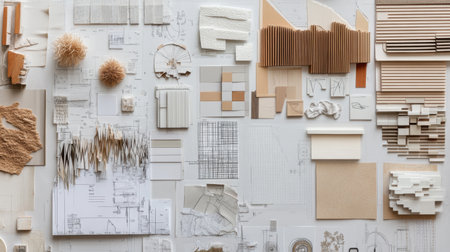
A captivating collection of architectural materials, sketches, and textures arranged in neutral tones, ideal for design inspiration in various creative projects.
favorite
Коллекция по умолчанию
Коллекция по умолчанию
Создать новую

Measuring geodetic instruments and drawings are on the table
favorite
Коллекция по умолчанию
Коллекция по умолчанию
Создать новую
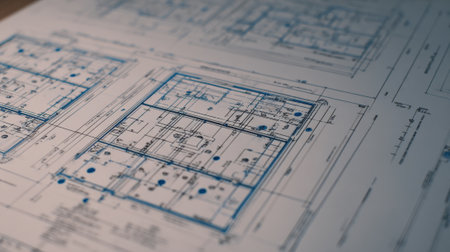
Closeup medium shot of modular office building blueprints with precise measurements highlighting scalable workspace configurations and ecofriendly materials.
favorite
Коллекция по умолчанию
Коллекция по умолчанию
Создать новую
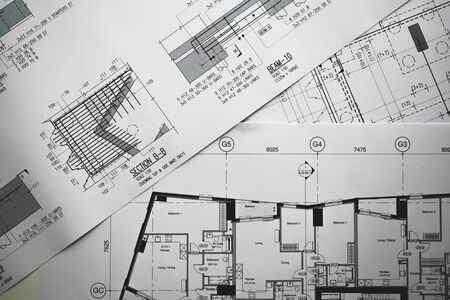
Detail view of architectural and structural construction drawings. Landscape format.
favorite
Коллекция по умолчанию
Коллекция по умолчанию
Создать новую
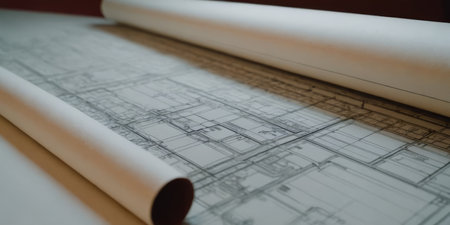
Paper architectural drawings and blueprint.
favorite
Коллекция по умолчанию
Коллекция по умолчанию
Создать новую
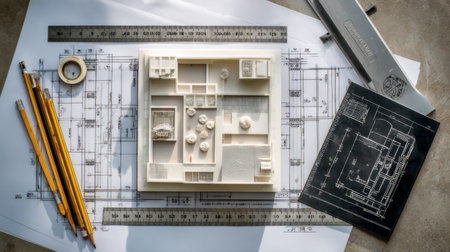
An architectural model rests on a blueprint, surrounded by drafting tools and pencils, illustrating the meticulous design process and creative exploration in architecture.
favorite
Коллекция по умолчанию
Коллекция по умолчанию
Создать новую
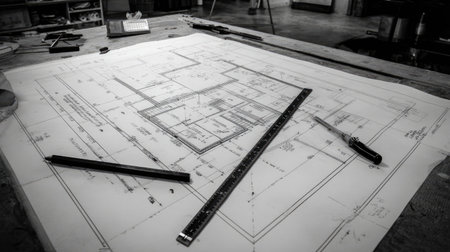
A black and white image of an architectural blueprint spread across a drafting table, surrounded by professional tools and equipment, capturing the essence of design preparation.
favorite
Коллекция по умолчанию
Коллекция по умолчанию
Создать новую
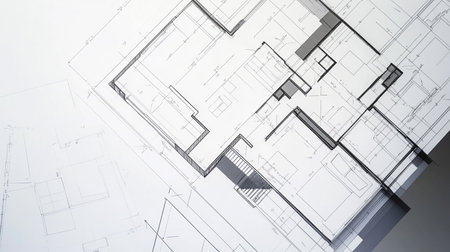
Architectural plans of a new apartment. Architectural project.
favorite
Коллекция по умолчанию
Коллекция по умолчанию
Создать новую
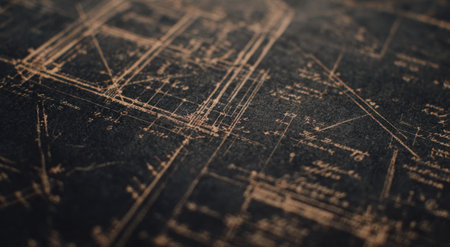
Detailed close-up of aged architectural drawings with a sepia-toned, textured surface
favorite
Коллекция по умолчанию
Коллекция по умолчанию
Создать новую
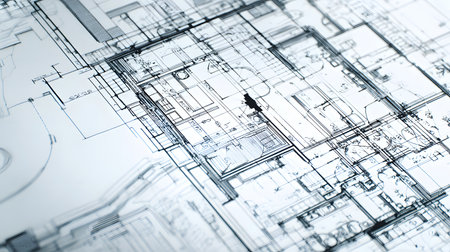
Technical construction blueprint in black and white lines. plan for building architecture and engineering design.
favorite
Коллекция по умолчанию
Коллекция по умолчанию
Создать новую
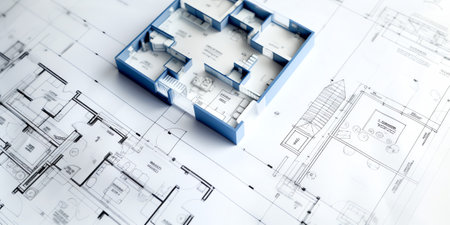
Generative AI : High angle view on architectural plans Architectural design projects concept Paper architectural drawings and blueprint
favorite
Коллекция по умолчанию
Коллекция по умолчанию
Создать новую

An intricate architectural blueprint lays on a wooden table, surrounded by drafting tools and measuring instruments, showcasing creativity and precision in design projects.
favorite
Коллекция по умолчанию
Коллекция по умолчанию
Создать новую
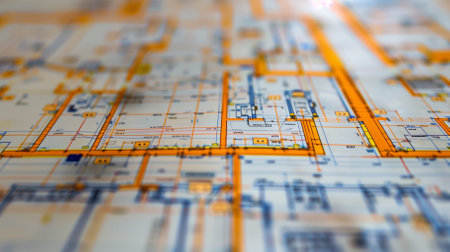
Detail of a road map of the city of Barcelona, Spain
favorite
Коллекция по умолчанию
Коллекция по умолчанию
Создать новую
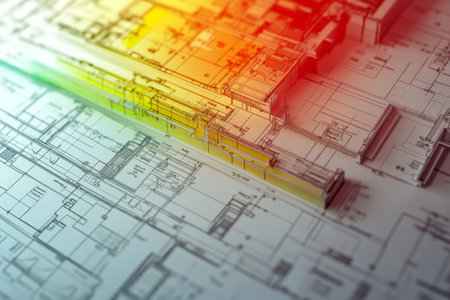
Close up of an energy label with a red to green gradient over detailed house blueprints
favorite
Коллекция по умолчанию
Коллекция по умолчанию
Создать новую
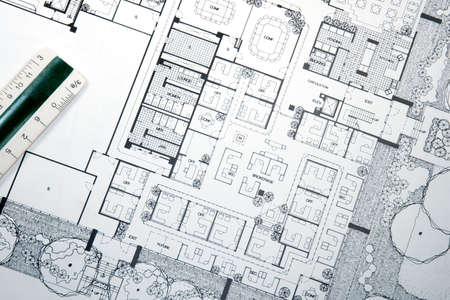
Plans and blueprints for an architect's design drawings
favorite
Коллекция по умолчанию
Коллекция по умолчанию
Создать новую
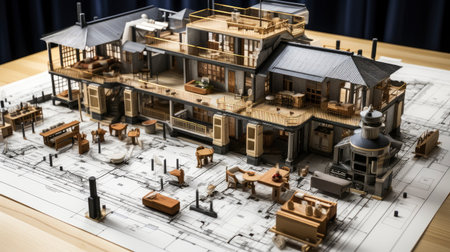
Detailed Architectural Sketch of Modern Multi-Story Building
favorite
Коллекция по умолчанию
Коллекция по умолчанию
Создать новую
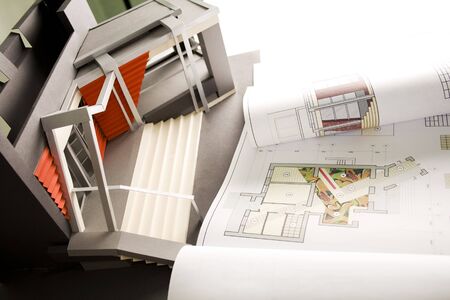
Plan project of a incoming group. Course work of student.
favorite
Коллекция по умолчанию
Коллекция по умолчанию
Создать новую
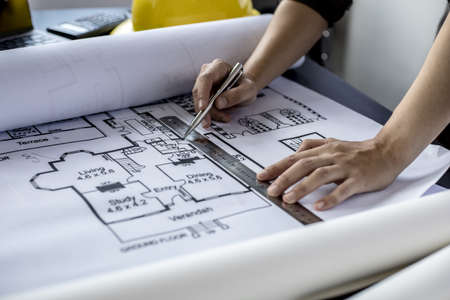
A close-up, an architect, a house designer holding a pen, pointing to a house plan
favorite
Коллекция по умолчанию
Коллекция по умолчанию
Создать новую

Engineering drawings and side light, protractor, notebook, term paper or thesis project. Applied mechanics
favorite
Коллекция по умолчанию
Коллекция по умолчанию
Создать новую

Mini model house, pencil, compass and roll blueprint plan on blueprint house plan design. Architect and engineer concept.
favorite
Коллекция по умолчанию
Коллекция по умолчанию
Создать новую
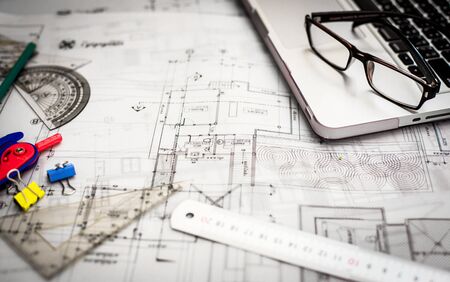
Construction planning drawings on the table with pencils, ruler and glasses on the table, retro effect.
favorite
Коллекция по умолчанию
Коллекция по умолчанию
Создать новую
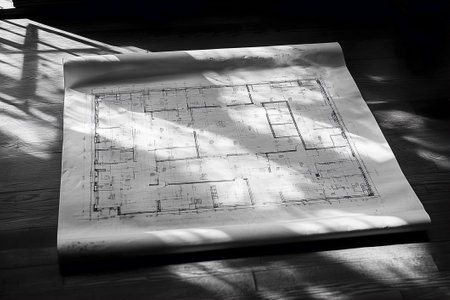
An architectural blueprint unfurls on a polished wooden floor, beautifully lit by gentle sunlight casting soft shadows.
favorite
Коллекция по умолчанию
Коллекция по умолчанию
Создать новую
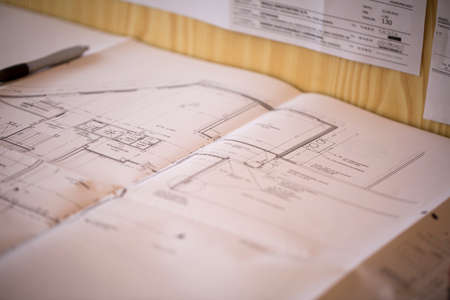
Closeup of blueprints on a table
favorite
Коллекция по умолчанию
Коллекция по умолчанию
Создать новую
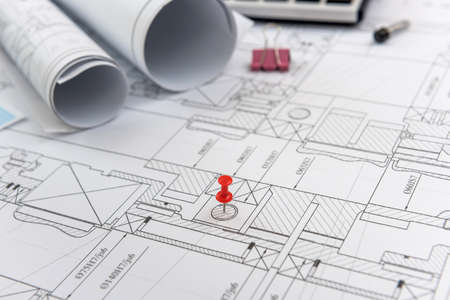
Engineer's drawing with different tools top view. Technical concept
favorite
Коллекция по умолчанию
Коллекция по умолчанию
Создать новую
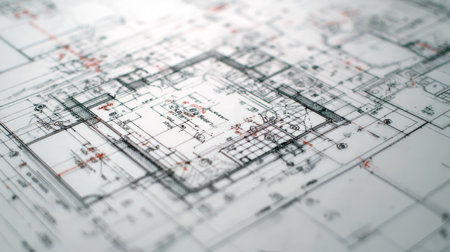
This image showcases a detailed architectural blueprint featuring a modern building design, highlighting the intricate floor plan and technical annotations in soft focus.
favorite
Коллекция по умолчанию
Коллекция по умолчанию
Создать новую
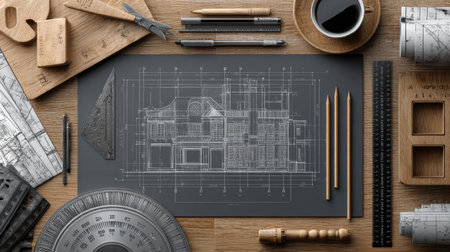
A workspace featuring an intricate architectural blueprint alongside various drafting tools, a coffee cup, and wooden items, perfect for creative projects.
favorite
Коллекция по умолчанию
Коллекция по умолчанию
Создать новую
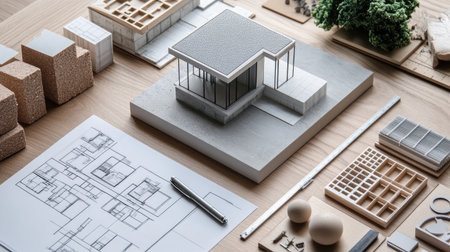
Flat lay of a desk with architectural sketches, scale model pieces, and a steel ruler, ideal for modern construction themes.
favorite
Коллекция по умолчанию
Коллекция по умолчанию
Создать новую
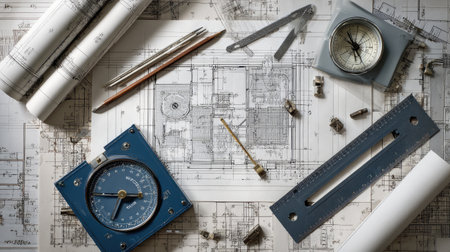
This image captures an array of drafting tools and a detailed blueprint layout, perfect for showcasing engineering and design processes. Ideal for creative projects.
favorite
Коллекция по умолчанию
Коллекция по умолчанию
Создать новую
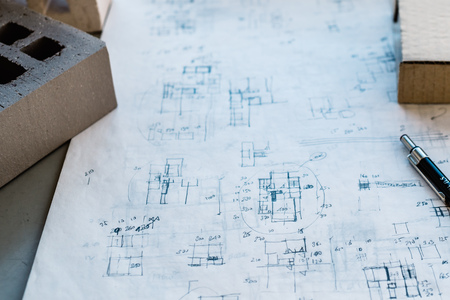
Architect desk with drawing sketches
favorite
Коллекция по умолчанию
Коллекция по умолчанию
Создать новую
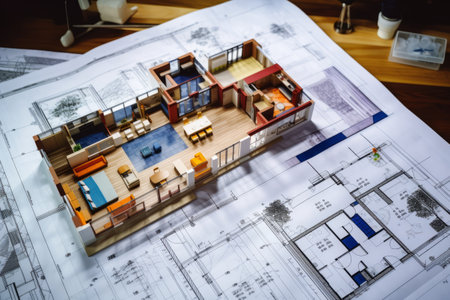
Unleashing Creativity: Architect's Vibrant Blueprint & Color Palette Exemplify Construction Innovation
favorite
Коллекция по умолчанию
Коллекция по умолчанию
Создать новую
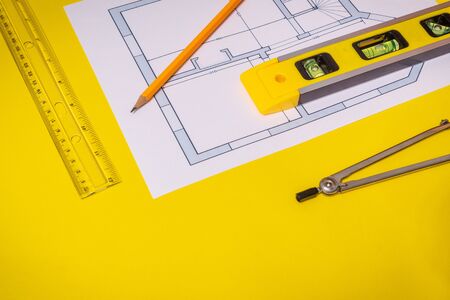
Accessories and drawing tools lie on building project or on the yellow desktop
favorite
Коллекция по умолчанию
Коллекция по умолчанию
Создать новую
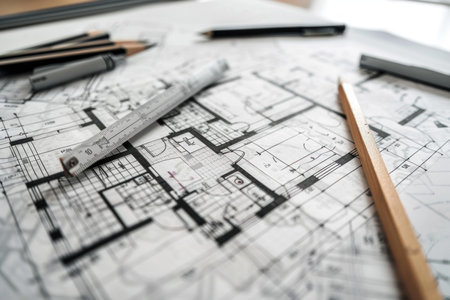
Architectural blueprints are spread out on a desk with a ruler, pencils, and markers
favorite
Коллекция по умолчанию
Коллекция по умолчанию
Создать новую
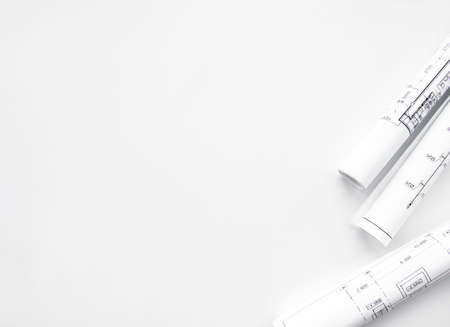
Architect workplace top view. Architectural project, blueprints, blueprint rolls on table. Construction background. Engineering tools. Copy space
favorite
Коллекция по умолчанию
Коллекция по умолчанию
Создать новую
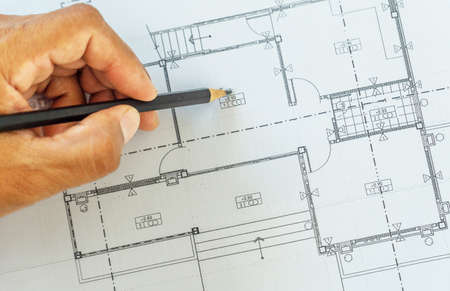
Creative flat lay top view blueprints architectural flat project plan on decorator white table workspace blueprints background copy space concept
favorite
Коллекция по умолчанию
Коллекция по умолчанию
Создать новую
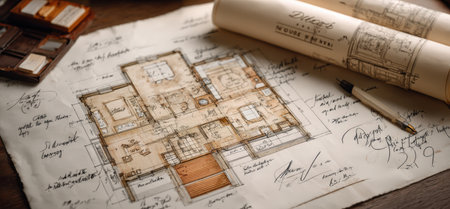
Detailed architectural blueprint features a floor plan with handwritten notes and sketches, rolled parchment, and drafting tools, illustrating the creative design process
favorite
Коллекция по умолчанию
Коллекция по умолчанию
Создать новую

Business man draw buildings and present his architectural project
favorite
Коллекция по умолчанию
Коллекция по умолчанию
Создать новую
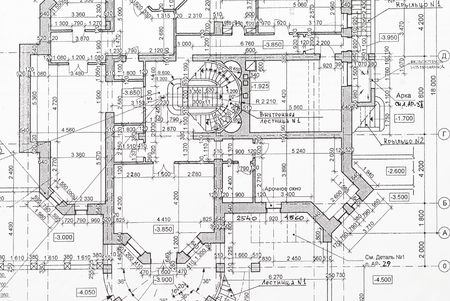
House plan blueprints close up
favorite
Коллекция по умолчанию
Коллекция по умолчанию
Создать новую

Rolls of drawings. Selective focus on working drawings. Bright light on the desktop construction engineer
favorite
Коллекция по умолчанию
Коллекция по умолчанию
Создать новую
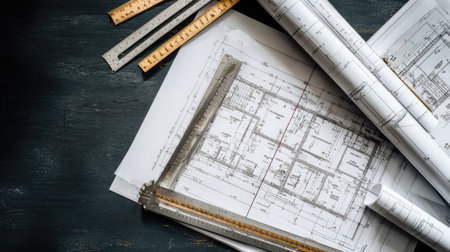
A collection of architectural blueprints and drafting tools is neatly arranged on a dark wooden surface, emphasizing the importance of precision in construction planning.
favorite
Коллекция по умолчанию
Коллекция по умолчанию
Создать новую
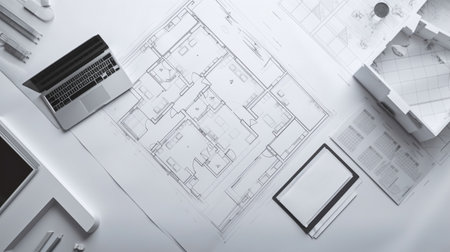
Architecture Plan Blueprint from Top View Modern Office - Ai Generated
favorite
Коллекция по умолчанию
Коллекция по умолчанию
Создать новую
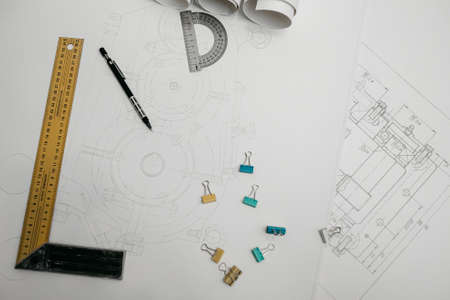
Engineering drawings, protractor, notebook, term paper or diploma project. Applied mechanics
favorite
Коллекция по умолчанию
Коллекция по умолчанию
Создать новую
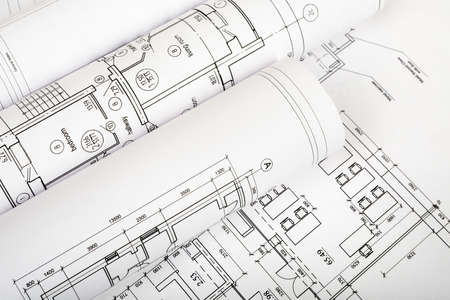
Rolls of blueprints, top view. Building concept
favorite
Коллекция по умолчанию
Коллекция по умолчанию
Создать новую
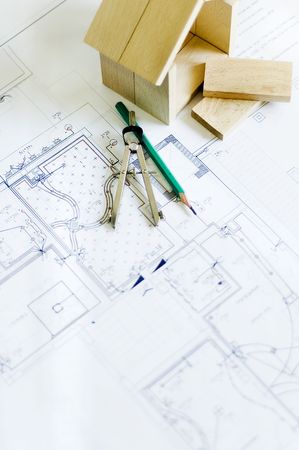
blueprint , wooden model of house and drawing tools
favorite
Коллекция по умолчанию
Коллекция по умолчанию
Создать новую
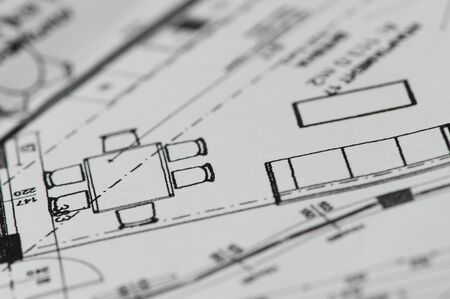
Architect house plan
favorite
Коллекция по умолчанию
Коллекция по умолчанию
Создать новую
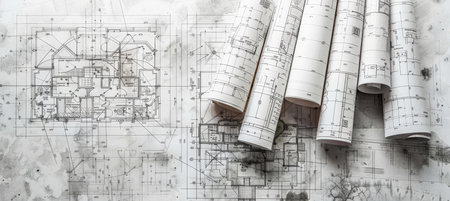
Architect s rolled blueprint with technical project drawing and detailed architectural plan
favorite
Коллекция по умолчанию
Коллекция по умолчанию
Создать новую
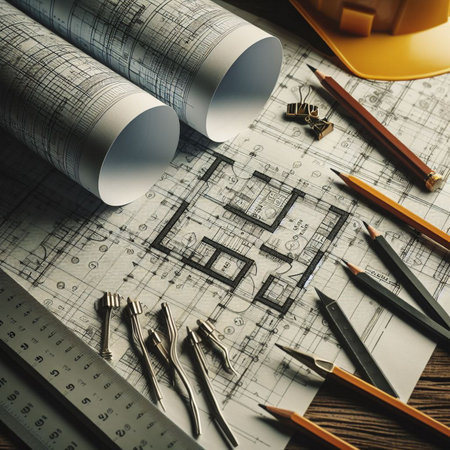
Architectural background with blueprints, house model, calculator and pencils. construction concept
favorite
Коллекция по умолчанию
Коллекция по умолчанию
Создать новую
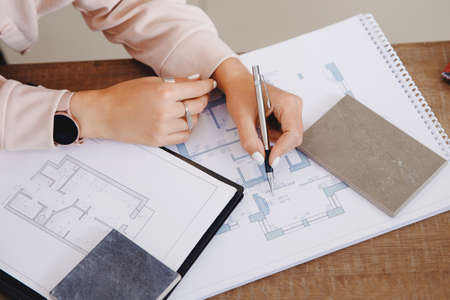
Top view professional architect and interior designer working in workplace, draw apartment plan on laptop
favorite
Коллекция по умолчанию
Коллекция по умолчанию
Создать новую
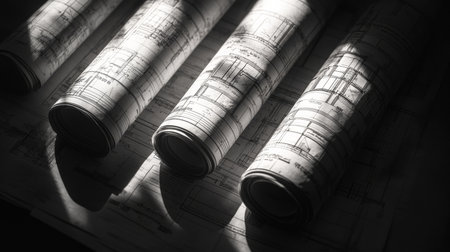
Detailed architectural blueprints and technical drawings on a dark surface for design projects
favorite
Коллекция по умолчанию
Коллекция по умолчанию
Создать новую
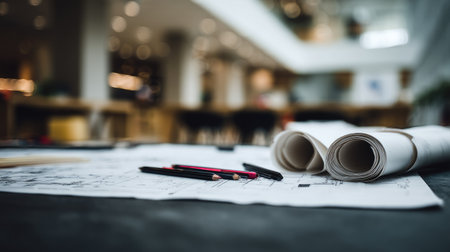
A close-up view of architectural plans scattered on a desk, accompanied by pencils and drawing tools, captured in a contemporary office setting.
favorite
Коллекция по умолчанию
Коллекция по умолчанию
Создать новую
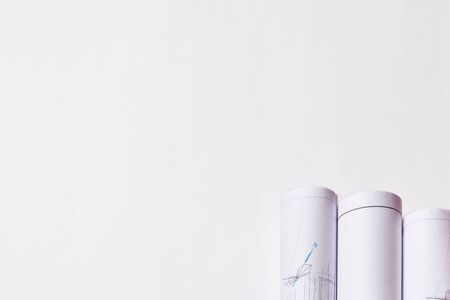
Rolled engineering drawings at white background with copy space.
favorite
Коллекция по умолчанию
Коллекция по умолчанию
Создать новую
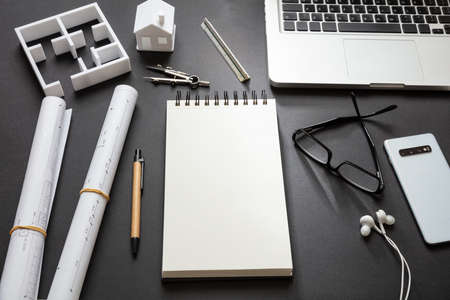
Architect engineer office desk. Residential building project in black and white
favorite
Коллекция по умолчанию
Коллекция по умолчанию
Создать новую
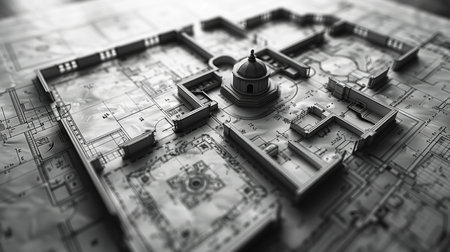
High-resolution image showcasing intricate architectural blueprints featuring a classic building design. Ideal for projects related to architecture, planning, and construction concepts.
favorite
Коллекция по умолчанию
Коллекция по умолчанию
Создать новую
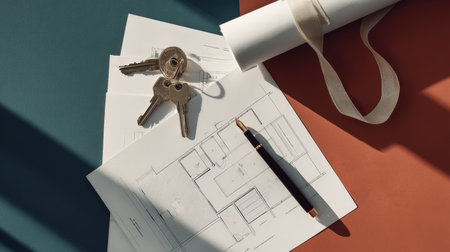
Top-down view of house keys, a floor plan blueprint, and a fountain pen on a colorful surface, with a rolled-up document, symbolizing real estate purchase, architecture, and design.
favorite
Коллекция по умолчанию
Коллекция по умолчанию
Создать новую
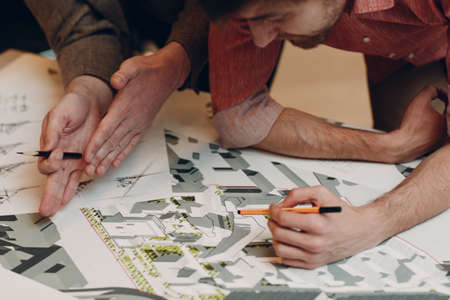
Architect with blueprints and layout design project at office
favorite
Коллекция по умолчанию
Коллекция по умолчанию
Создать новую
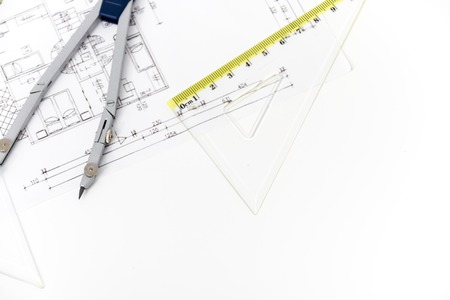
Photo of the Architectural project, pair of compasses, rulers and calculator
favorite
Коллекция по умолчанию
Коллекция по умолчанию
Создать новую
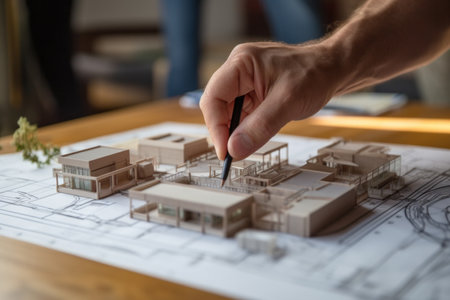
Architect working on blueprint at desk in office, close-up
favorite
Коллекция по умолчанию
Коллекция по умолчанию
Создать новую
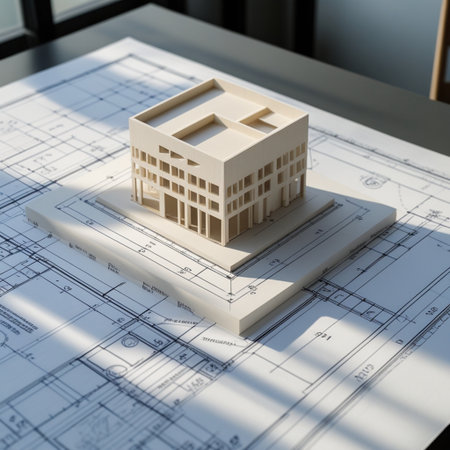
Model of the house on the background of blueprints. Construction concept.
favorite
Коллекция по умолчанию
Коллекция по умолчанию
Создать новую
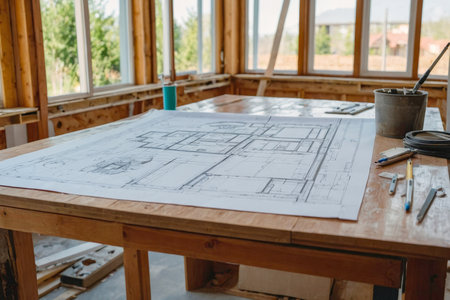
Architectural drawing and design drawing for a technical project in architecture on a table in a house under construction with large windows
favorite
Коллекция по умолчанию
Коллекция по умолчанию
Создать новую
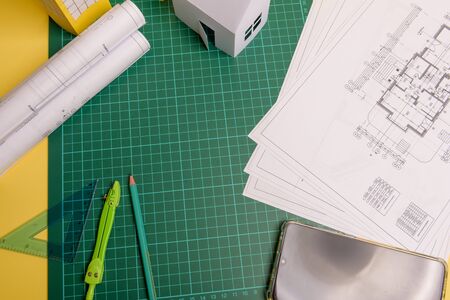
White family paper house, house projects plan and blueprints in the background. Minimalistic and simple concept, style. Horizontal orientation. View from above.
favorite
Коллекция по умолчанию
Коллекция по умолчанию
Создать новую
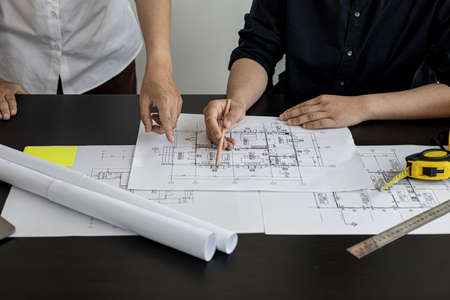
Architects and engineers are discussing house plans designed to verify accuracy and to meet design and construction standards. Interior design and decoration ideas.
favorite
Коллекция по умолчанию
Коллекция по умолчанию
Создать новую
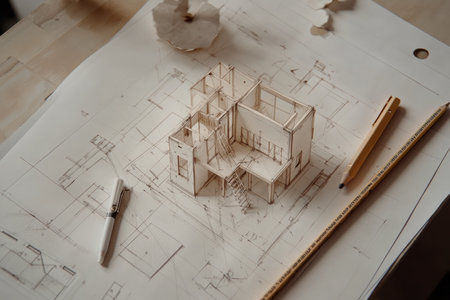
Architectural drawing flat lay with house model, compasses, and pencils on beige background
favorite
Коллекция по умолчанию
Коллекция по умолчанию
Создать новую
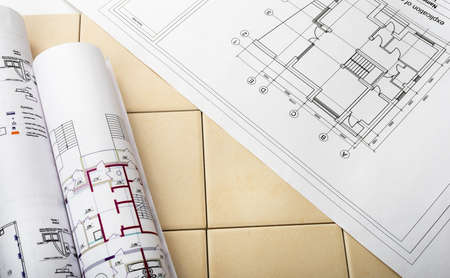
Set of tiles and tile wall with blueprints. Building concept
favorite
Коллекция по умолчанию
Коллекция по умолчанию
Создать новую
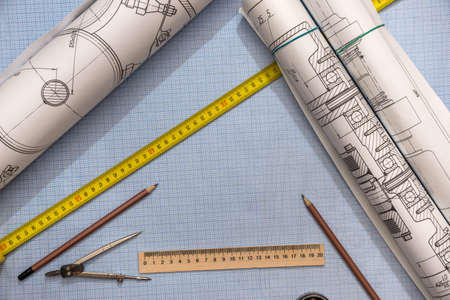
Engineering drawing on paper mm
favorite
Коллекция по умолчанию
Коллекция по умолчанию
Создать новую
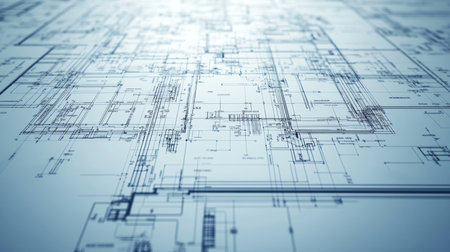
Detailed Circuit Board Schematic Electronics Design, Engineering, and Technology Concept
favorite
Коллекция по умолчанию
Коллекция по умолчанию
Создать новую
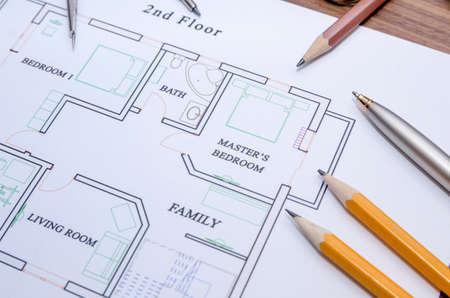
Architectural plan house with work tools
favorite
Коллекция по умолчанию
Коллекция по умолчанию
Создать новую
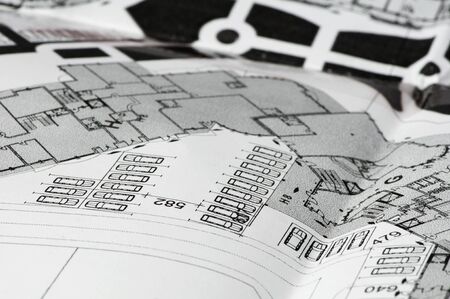
Architect house plan
favorite
Коллекция по умолчанию
Коллекция по умолчанию
Создать новую
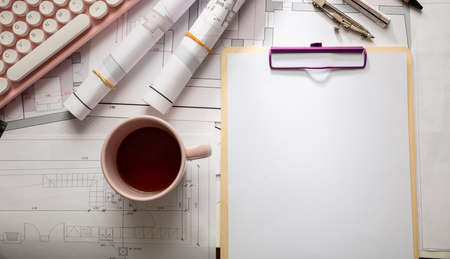
Female architect engineer office desk. Blueprint plans, blank notepad and a pink computer keyboard, copy space, top view
favorite
Коллекция по умолчанию
Коллекция по умолчанию
Создать новую
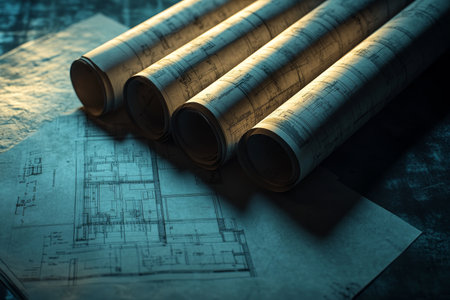
Detailed architectural blueprints and technical drawings on dark surface showing design elements
favorite
Коллекция по умолчанию
Коллекция по умолчанию
Создать новую
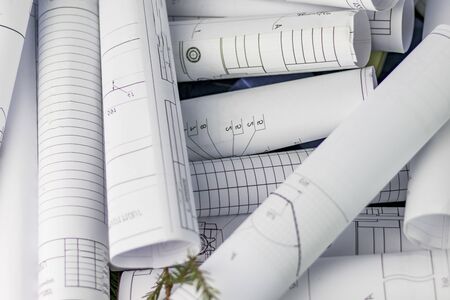
texture. engineering plans twisted into a roll. close-up.
favorite
Коллекция по умолчанию
Коллекция по умолчанию
Создать новую
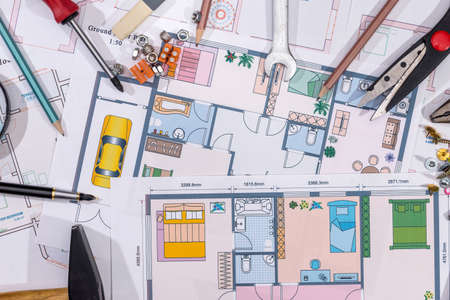
Home construction plans with drawing tools. macro
favorite
Коллекция по умолчанию
Коллекция по умолчанию
Создать новую
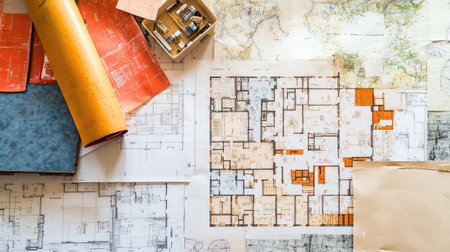
A collection of various architectural blueprints and plans spread across a table, showcasing intricate details, design elements, and drafting tools for creative projects.
favorite
Коллекция по умолчанию
Коллекция по умолчанию
Создать новую
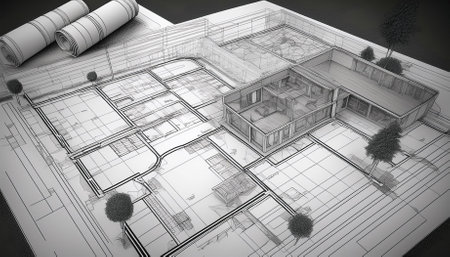
plot land map building project
favorite
Коллекция по умолчанию
Коллекция по умолчанию
Создать новую
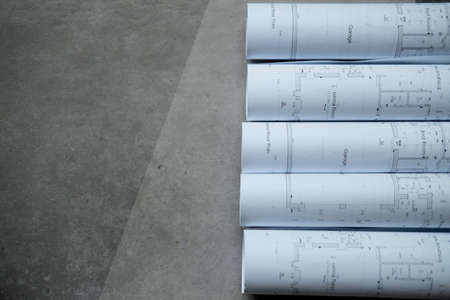
Rolled blueprints or architectural drawing paper view from a high angle. House plan blueprints rolled up. Building construction industry concept
favorite
Коллекция по умолчанию
Коллекция по умолчанию
Создать новую
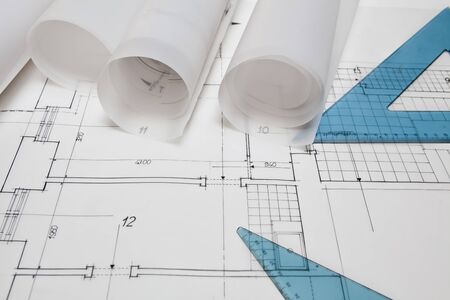
architectural project. architect rolls and plans
favorite
Коллекция по умолчанию
Коллекция по умолчанию
Создать новую
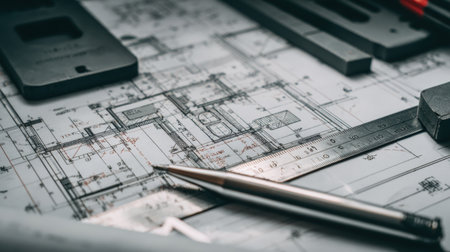
An assortment of professional tools rests on an architectural blueprint, highlighting precision and creativity in construction design and planning processes.
favorite
Коллекция по умолчанию
Коллекция по умолчанию
Создать новую
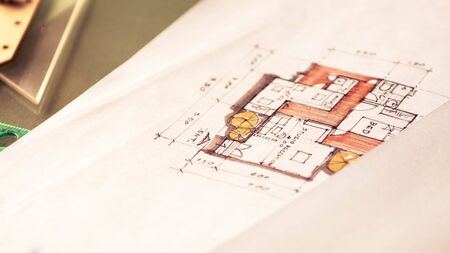
closeup of plan interior on white paper
favorite
Коллекция по умолчанию
Коллекция по умолчанию
Создать новую
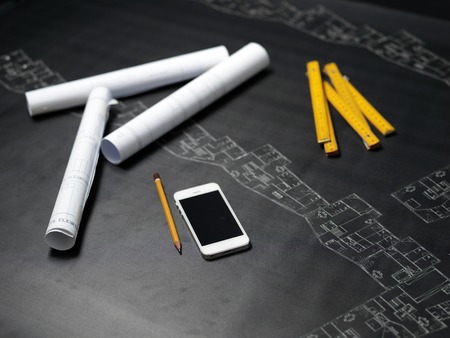
presenting the blueprint of a new house
favorite
Коллекция по умолчанию
Коллекция по умолчанию
Создать новую
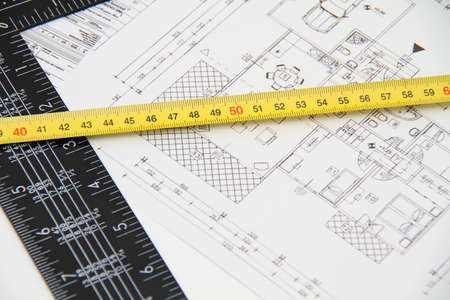
Helmet and tools for construction drawings and buildings
favorite
Коллекция по умолчанию
Коллекция по умолчанию
Создать новую
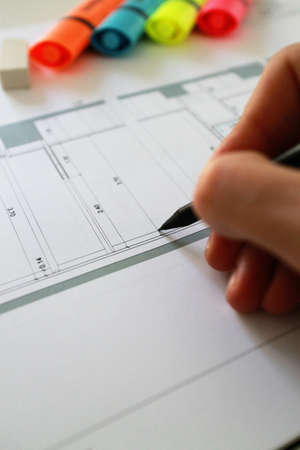
Design, design, architectural project drawing,
favorite
Коллекция по умолчанию
Коллекция по умолчанию
Создать новую
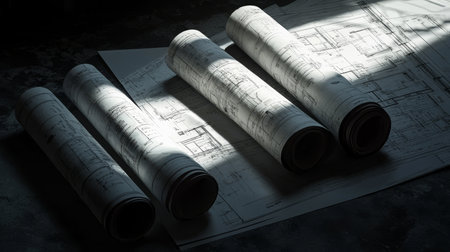
Rolled architectural blueprints and technical drawings on dark surface highlighting design elements
favorite
Коллекция по умолчанию
Коллекция по умолчанию
Создать новую
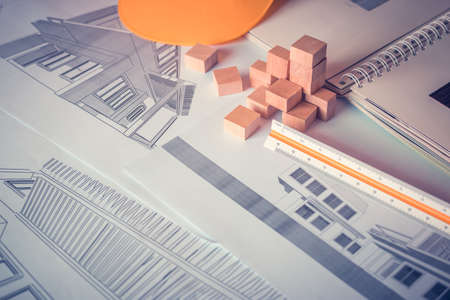
Architect's workplace There are examples of decorative materials and 3D Blueprint architectural drawings.
favorite
Коллекция по умолчанию
Коллекция по умолчанию
Создать новую
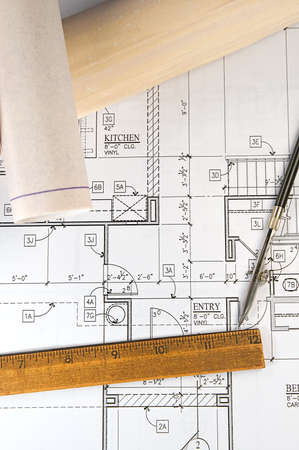
Architectural blueprints of new homes and communities
favorite
Коллекция по умолчанию
Коллекция по умолчанию
Создать новую
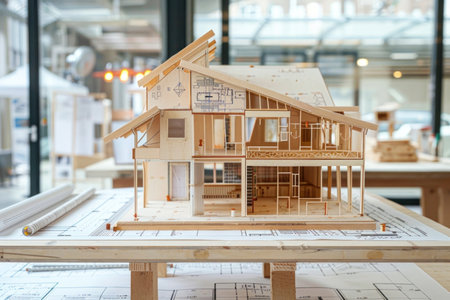
A cutaway house model in plywood on a table with blueprints, showcasing modern two-story design. Professionally lit for a clean look.
favorite
Коллекция по умолчанию
Коллекция по умолчанию
Создать новую
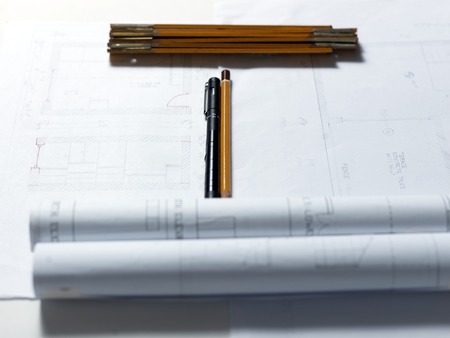
presenting the blueprint of a new house
favorite
Коллекция по умолчанию
Коллекция по умолчанию
Создать новую
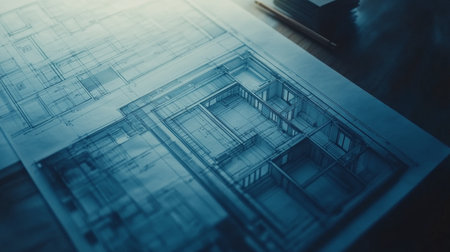
Architectural Blueprints Showcasing Detailed Design and Construction Phases with Technical Drawings
favorite
Коллекция по умолчанию
Коллекция по умолчанию
Создать новую

A building and house architect is reviewing and revising the house designs of a large housing project, he draws roundabouts on the house plans. Home and interior design ideas by architect engineers.
favorite
Коллекция по умолчанию
Коллекция по умолчанию
Создать новую
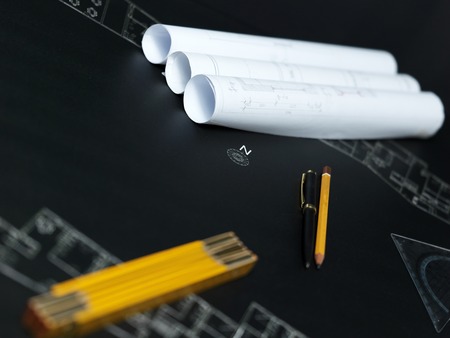
presenting the blueprint of a new house
favorite
Коллекция по умолчанию
Коллекция по умолчанию
Создать новую
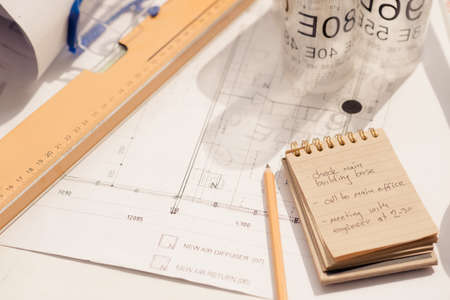
Workplace of the contractor
favorite
Коллекция по умолчанию
Коллекция по умолчанию
Создать новую

In the construction drawing are pencil and roulette
favorite
Коллекция по умолчанию
Коллекция по умолчанию
Создать новую
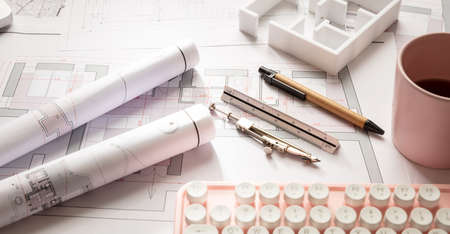
Female architect engineer office desk. Blueprint plans, building project architectural design and a pink computer keyboard
favorite
Коллекция по умолчанию
Коллекция по умолчанию
Создать новую
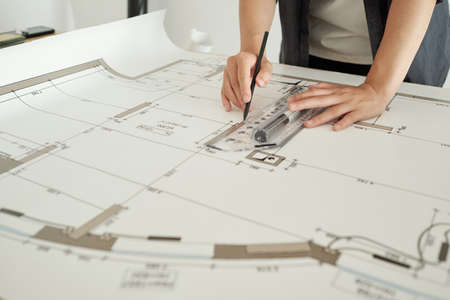
Hands of young female engineer with ruler and pencil drawing sketch of new construction on blueprint while working on her own
favorite
Коллекция по умолчанию
Коллекция по умолчанию
Создать новую
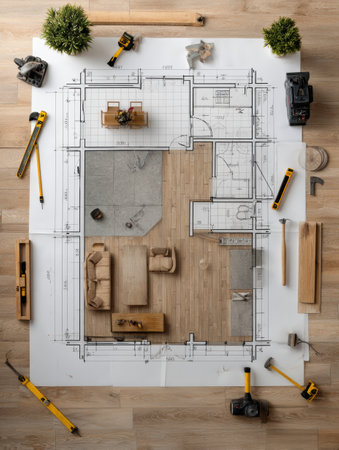
Overhead view of a detailed renovation interior plan showing furniture placement and construction tools carefully positioned for renovation work.
favorite
Коллекция по умолчанию
Коллекция по умолчанию
Создать новую
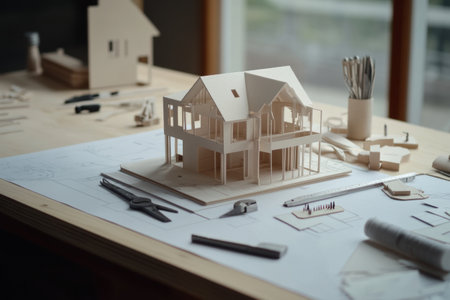
Photo of a house model and various tools on the table, including pliers, nails, paper cutouts, hammers, and a screwdriver. Web banner with copy space to one side for text or a logo. --ar 3:2 --v 6.1 Job ID: 9ff3576c-bd55-428f-913d-86d24ac5250b
favorite
Коллекция по умолчанию
Коллекция по умолчанию
Создать новую
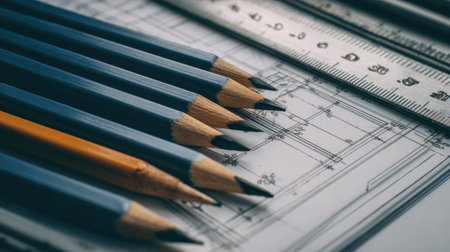
A close-up view of pencils, a ruler, and architectural blueprints organized on a wooden surface, ideal for showcasing design and engineering projects in progress.
favorite
Коллекция по умолчанию
Коллекция по умолчанию
Создать новую
Поддержка
Copyright © Legion-Media.





